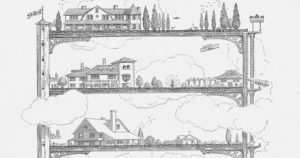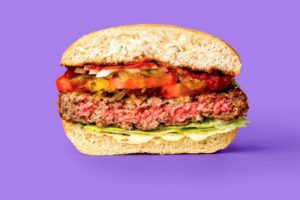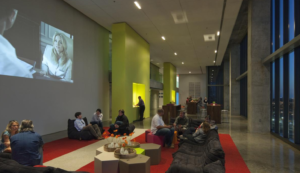Dissecting Housing
Current influences: Jose Sanchez, 20,000 Blocks, The Impossible Burger, The Lego Movie, 930 Poydras, current NDA clients
More people are moving to urban areas than ever in human history. With this shift comes a dramatic need for housing. As architects, designers, and planners work to solve this crisis, it is important we take stock in what amenities dense developments are competing against. As people migrate to cities they have the ability to choose between single family home suburbia that may sprawl outward and denser multifamily units. The 1909 drawing from Life Magazine and reproduced in Delirious New York shows this early desire for estate living in an urban location (figure 1). Urban developments may not be able to provide exact replications of the spatial conditions of competing suburbia but through new materials, and new combinations we can distill what appeals about the suburb and redeploy it denser multifamily housing.
Looking outside of the field of architecture toward engineered meat can show us what a successful, rigorous, reverse engineering process looks like (figure 2). Companies have isolated the platonic ideal burger. The taste, the feel, the nutrients, the sear, have all become parameters that need to be replicated through new techniques and materials. These replicas separate out different ideals and solve them with various vegan ingredients. The environmental footprint is condensed and nutritional content is raised compared to a typical burger while providing the “burger” we crave. Thoughtful combination of new ingredients to produce identical phenomena these ingredients salve old desires.
Designers need to look deeply at the suburban balance of privacy, comfort and leisure and examine how to satisfy these cravings in a new era of shared economy. Eskew Dumez Ripple’s “sky lobby” in 930 Poydras provides the opportunity to keep only the private spaces of a single family home in each unit (figure 3). A shared “living room” cantilevers off the building acting as a social condenser and sharing the cost of leisurely square footage across the entire building. New materials such as CLT provide ways to lower the environmental footprint more than ever while prefabrication limit waste and costs. Recombining new thoughts in building technology and spatial programming can create spaces that satisfy and transcend the desires for sprawl.
The single family home is an icon as beloved and American as the burger, now it is the design fields turn to make its own healthier replica.

Figure 1: An illustration from a 1909 issue of Life magazine, later published in Rem Koolhaas’ “Delirious New York,”

Figure 2: Impossible Burger Source: Impossible Foods Inc.

Figure 3: 930 Poydras Photo from EDR